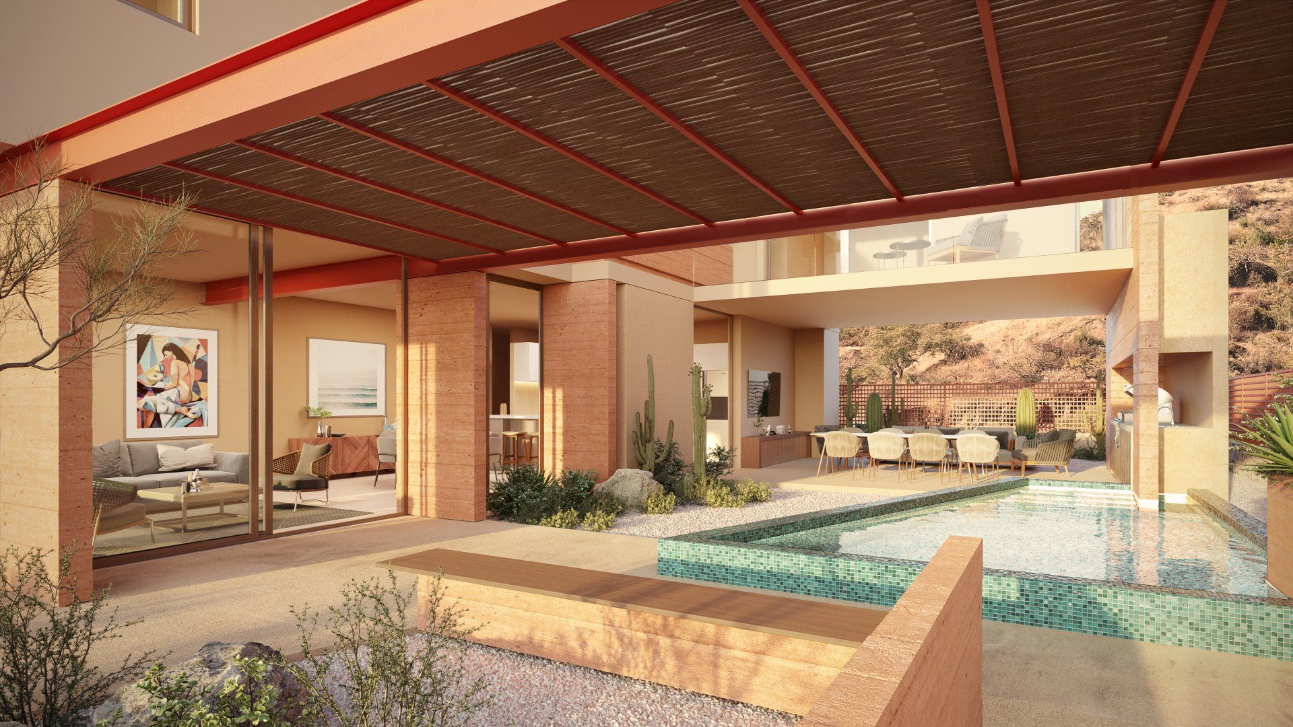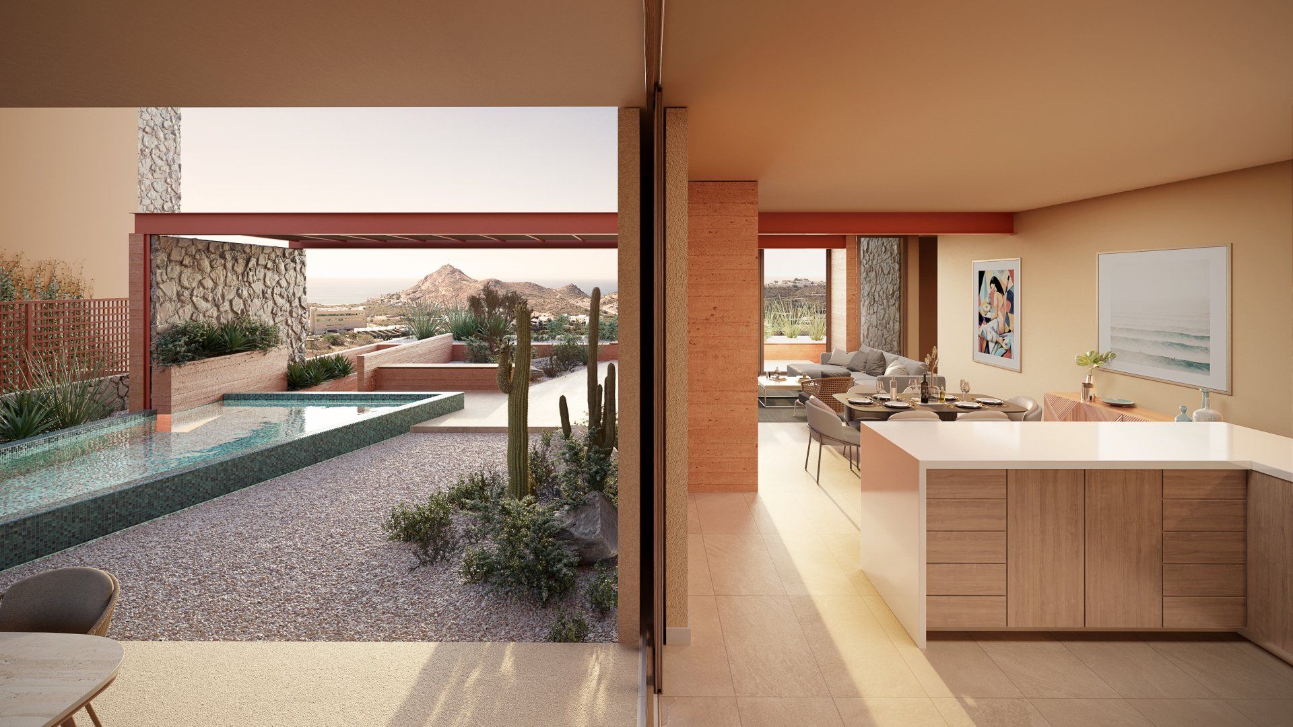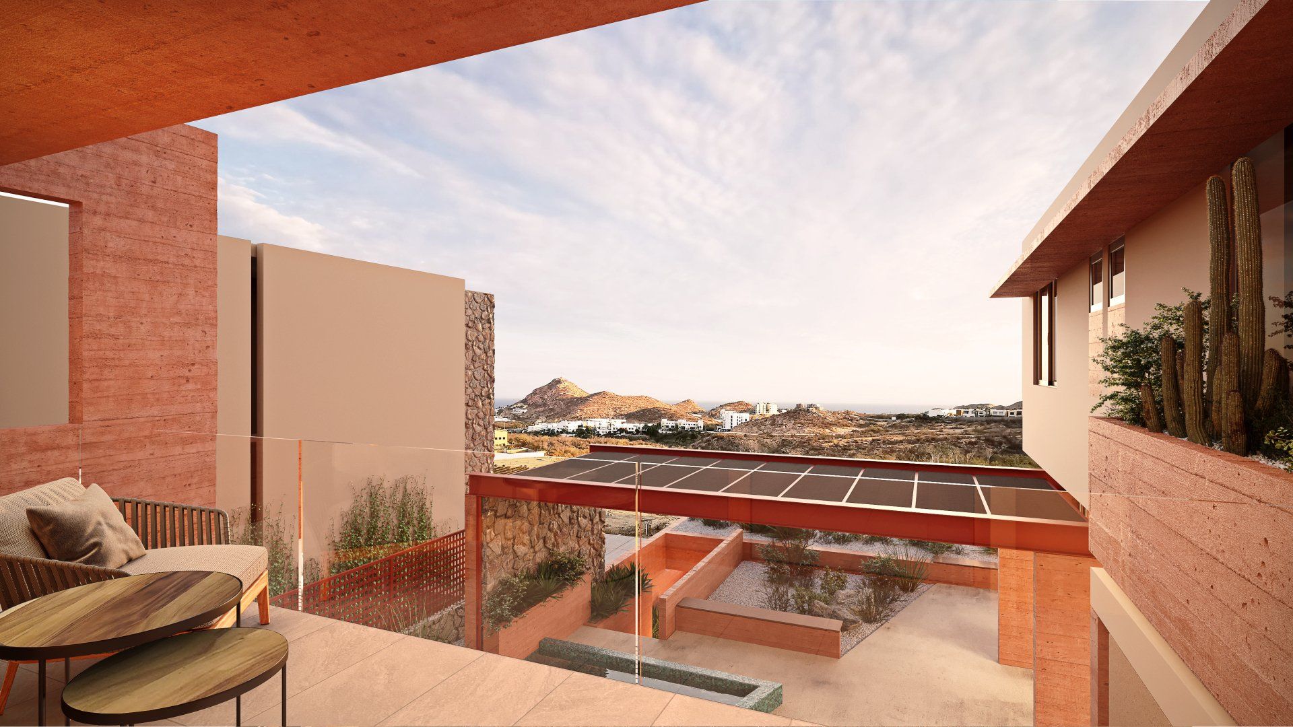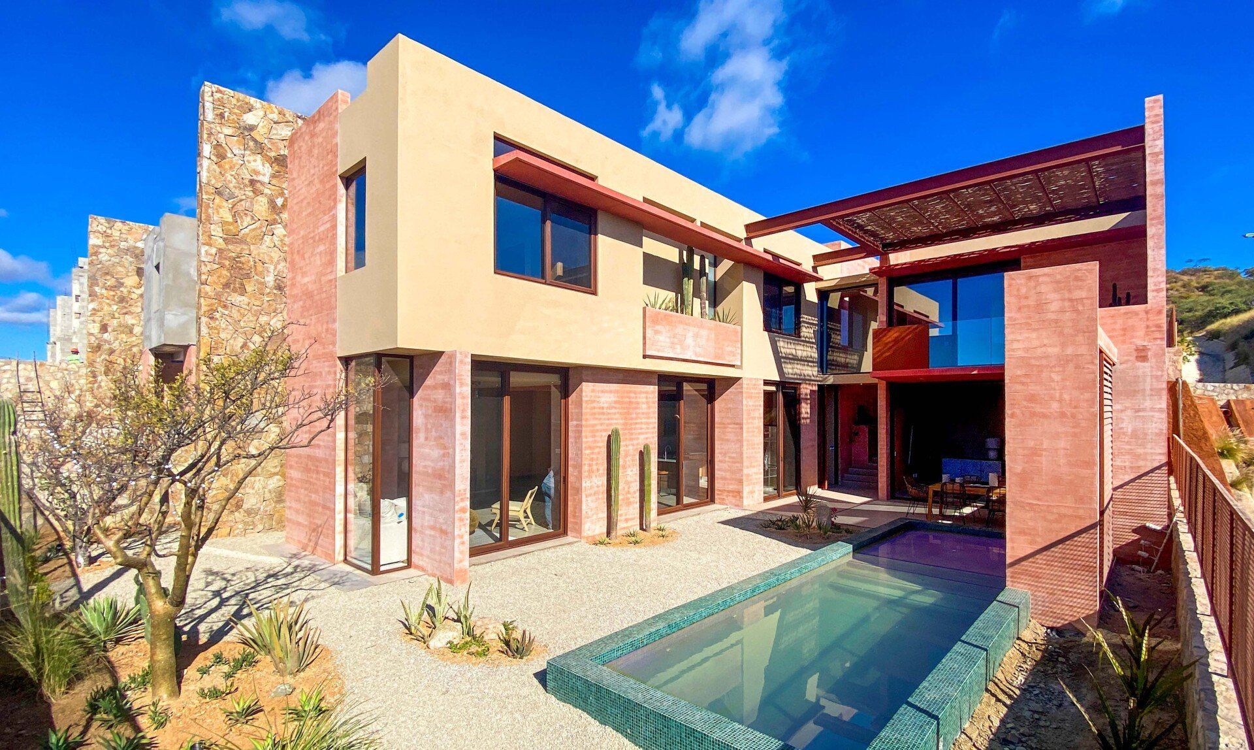Ascendant Model/
Ladera San Jose, Cerro Colorado neigborhood in San Jose del Cabo, Los Cabos, Mex.
[Description]
The main feature of this house is integrating the indoor and outdoor living areas, having a central yard that connects to every space, and providing internal views that add to the mountain and ocean on the backdrop. High ceilings and extra-large windows combine to provide natural lighting and excellent ventilation to all rooms in the house. The kitchen, living, and dining areas are in the same open space, perfect for hosting or hanging out as a family, while the family room is a much more private spot, where media and movies are to be enjoyed. The architect’s signature Terraza tequilera™ (tequila terrace) is a great spot to watch the sunset while the swimming pool stretches with the horizon.
Virtual Tour/
Features /
- 3 Bedrooms with terrace
- 3 1/2 Bathrooms
- Terrace & BBQ area
- Furnished and equipped european style kitchen.*
- Living room
- Family room
- Dining room
- Private garden
- Walk-in closets
- 3 Parking spaces
- Laundry room
- Maids room
- Cellar
*Price includes: Stove, microwave oven, hood, dishwasher, sink. A/C, washer and dryer. refrigerator & desert landscape

Slide title
Write your caption hereButton
Slide title
Write your caption hereButton
Slide title
Write your caption hereButton
Slide title
Write your caption hereButton
Slide title
Write your caption hereButton
Upgrades Available/
- Swimming pool / Plunge pool
- Jacuzzi
- Air conditioning options
- Appliances upgrade
- Solar panels
- Signature furniture
- Sound system
- Anti-hurricane protections
- Emergency power generator
- Smart-home integration
Further Information Request/
Complete the form below and we’ll help you get started. A sales representative will contact you promptly. Plus, you’ll receive exclusive project updates directly to your inbox.
General Form - Ascendant Section
We will get back to you as soon as possible
Please try again later
PHONE: (624) 130-7037
EMAIL: info@ladera.mx
Transpeninsular Highway KM 2.4.5, Cerro Colorado.
San José del Cabo, Los Cabos, México.
© 2022 Ladera San José, All Rights Reserved.
All specifications, images and features shown are for reference and illustrative purposes only. Ladera san josé reserves the right to change or modify them at any time without prior notice.




